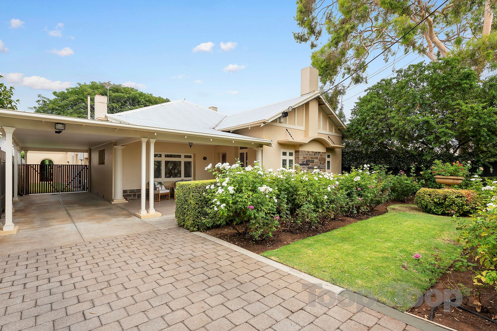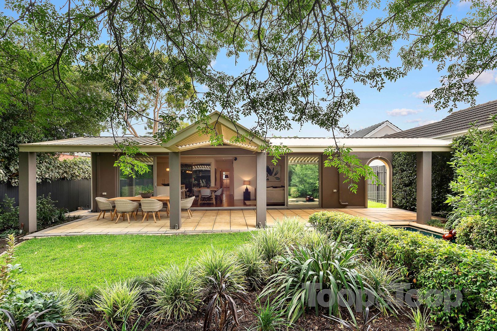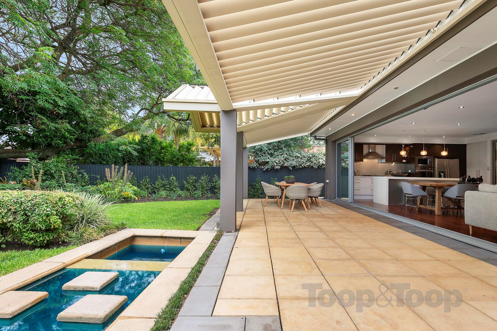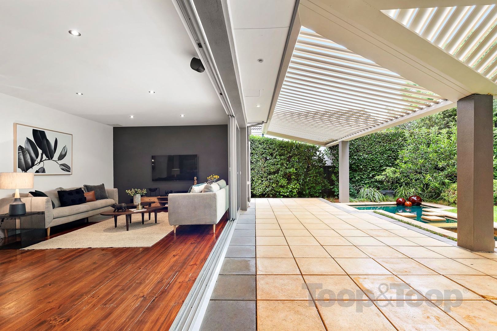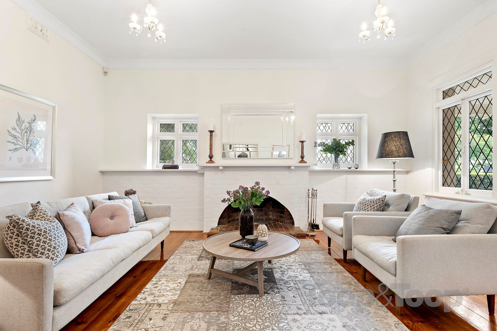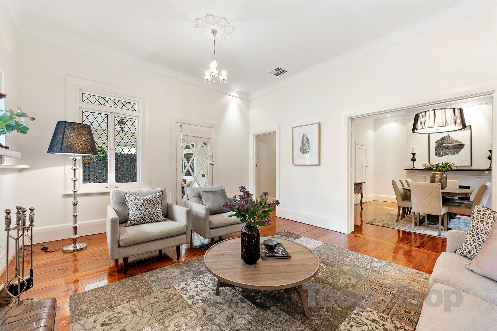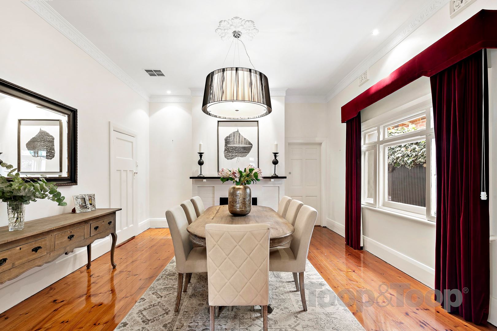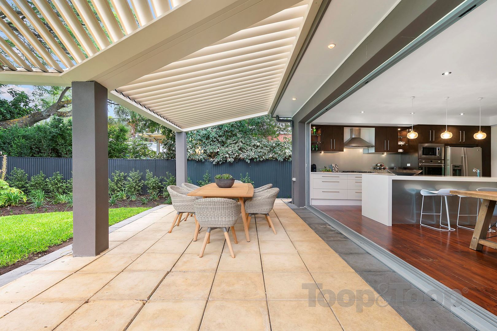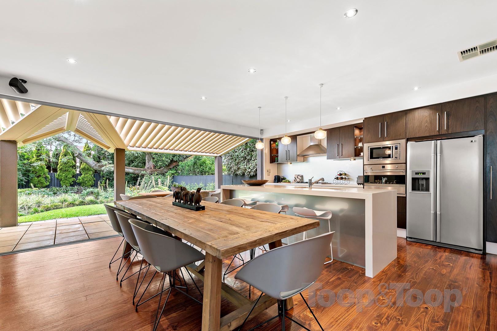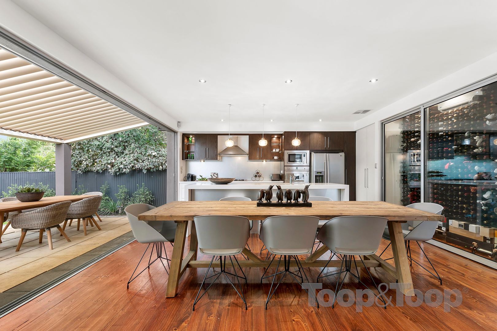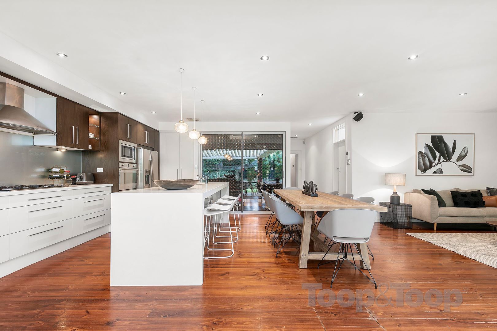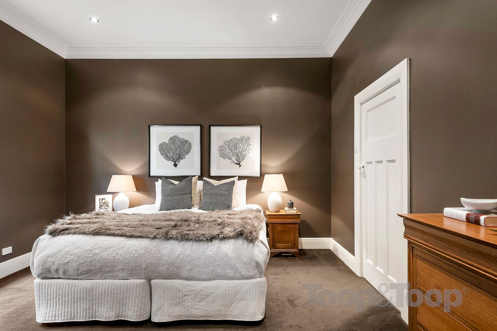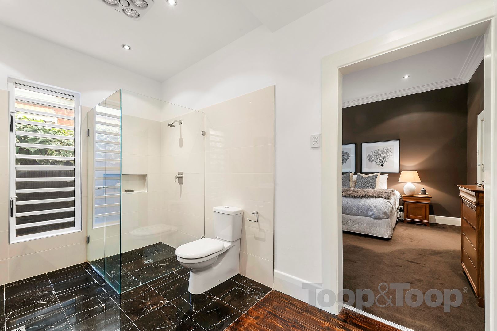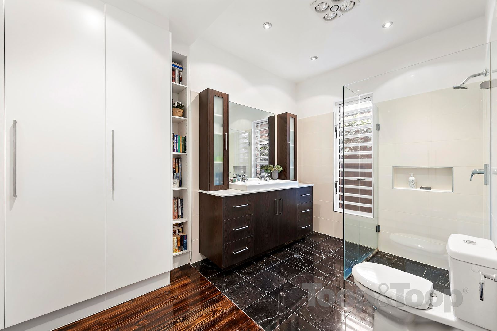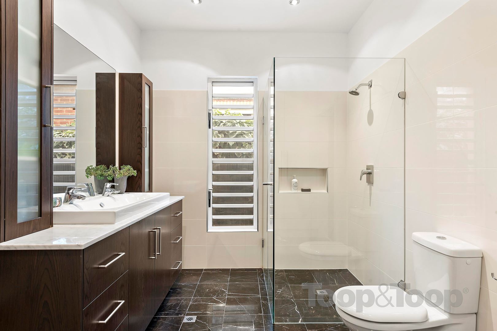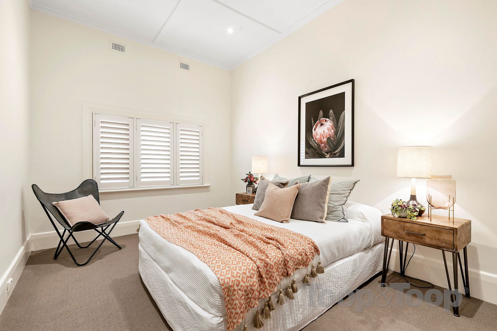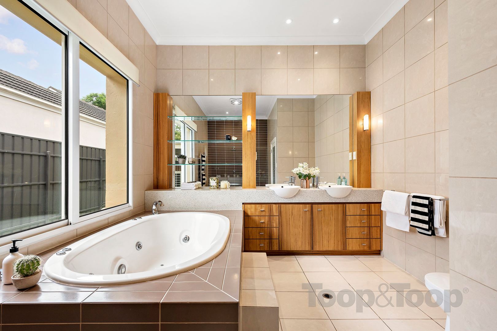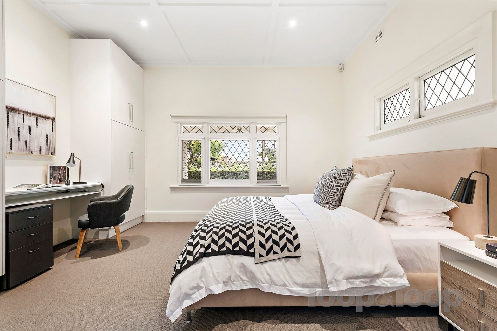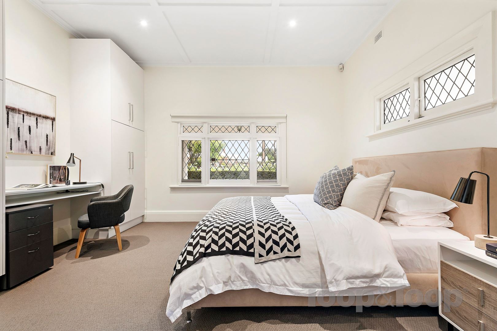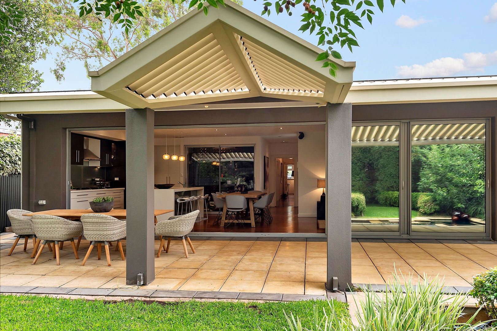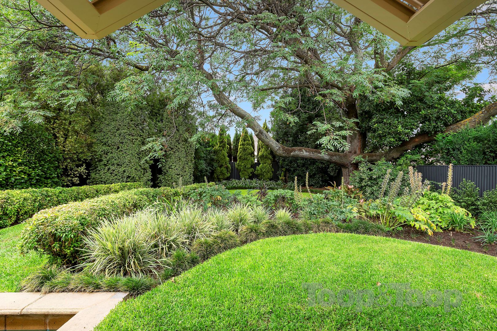28 Brunswick Street
Walkerville
3
Beds
2
Baths
2
Cars
Elegance on Brunswick. Executive bluestone beauty in delightful botanic setting.
Located deep in the heart of prestigious Walkerville, this 1925 residence has been meticulously maintained and cared for by an executive couple who have prioritised privacy, security and lifestyle.
Diamond leadlight windows, polished floors, glazed brick fireplaces and garden views from almost every window, create a lovely ambience of allure and relaxation, and are matched in style and elegance with the amazing automated Vergola to the al fresco entertaining area, climate control glass cellaring room and open plan living to the rear of the home.
From the beautiful landscaped front garden, enter the home to a charming lounge with French doors to dining room or study, while from the passage catch glimpses and the excitement of the stunning shady gardens and contemporary living spaces at the rear of the home.
‘Seamless, interactive, inspiring and stunning’ are superlatives friends will mention when dining and relaxing in this sublime area. Sliding doors open across most of the open plan area to allow beautiful vistas of the garden and pond to emanate inside.
Perfectly set up for all the family, the home has 3 double bedrooms, master with opulent ensuite bathroom and walk in robe, while the other bedrooms are serviced by stunning family bathroom and large powder room.
Close to premium schooling including St Peters College, Prince Alfred College, Wilderness girls School, St Andrews, St Monica, Walkerville Primary and the tightly held zone of Adelaide HS and Adelaide Botanic High.
Glamorous features & luxury appointments
Ensuite with Carrara marble bench top, Marquina brown marble floor and double size vanity
Garden windows to the fully tiled family bathroom with large two person spa bath, twin showers, heated towel rail, Caesarstone benchtops and designer cabinetry
Large powder room
Built in robes and white shutters in bedroom two
Automated Vergola with gabled centrepiece and four opening and closing sections
Climate controlled glass wine cellaring room with Bordeaux racks
Plumbed fridge
Washing machine and dryer
Ducted reverse cycle air conditioning
Security system
Smart white laundry with louvre window to garden
Fish pond with pump
Side courtyard and private garden area
Enjoy the village atmosphere of the Walkerville shopping precinct with cafes, restaurants, medical services, supermarket and specialty shops.
An executive haven in a brilliant blue chip location!
Diamond leadlight windows, polished floors, glazed brick fireplaces and garden views from almost every window, create a lovely ambience of allure and relaxation, and are matched in style and elegance with the amazing automated Vergola to the al fresco entertaining area, climate control glass cellaring room and open plan living to the rear of the home.
From the beautiful landscaped front garden, enter the home to a charming lounge with French doors to dining room or study, while from the passage catch glimpses and the excitement of the stunning shady gardens and contemporary living spaces at the rear of the home.
‘Seamless, interactive, inspiring and stunning’ are superlatives friends will mention when dining and relaxing in this sublime area. Sliding doors open across most of the open plan area to allow beautiful vistas of the garden and pond to emanate inside.
Perfectly set up for all the family, the home has 3 double bedrooms, master with opulent ensuite bathroom and walk in robe, while the other bedrooms are serviced by stunning family bathroom and large powder room.
Close to premium schooling including St Peters College, Prince Alfred College, Wilderness girls School, St Andrews, St Monica, Walkerville Primary and the tightly held zone of Adelaide HS and Adelaide Botanic High.
Glamorous features & luxury appointments
Ensuite with Carrara marble bench top, Marquina brown marble floor and double size vanity
Garden windows to the fully tiled family bathroom with large two person spa bath, twin showers, heated towel rail, Caesarstone benchtops and designer cabinetry
Large powder room
Built in robes and white shutters in bedroom two
Automated Vergola with gabled centrepiece and four opening and closing sections
Climate controlled glass wine cellaring room with Bordeaux racks
Plumbed fridge
Washing machine and dryer
Ducted reverse cycle air conditioning
Security system
Smart white laundry with louvre window to garden
Fish pond with pump
Side courtyard and private garden area
Enjoy the village atmosphere of the Walkerville shopping precinct with cafes, restaurants, medical services, supermarket and specialty shops.
An executive haven in a brilliant blue chip location!
FEATURES
Alarm System
Built In Robes
Floorboards
Fully Fenced
Outdoor Entertaining
Reverse Cycle Aircon
Shed
Spa - Inside
Sold on Feb 18, 2019
$1,560,000
Auction Time
Property Information
Built 1925
Land Size 836.00 sqm approx.
Council Rates $2,502.60pa approx.
ES Levy $576.40pa approx.
Water Rates $326.09pq approx.
CONTACT AGENTS

Neighbourhood Map
Schools in the Neighbourhood
| School | Distance | Type |
|---|---|---|


